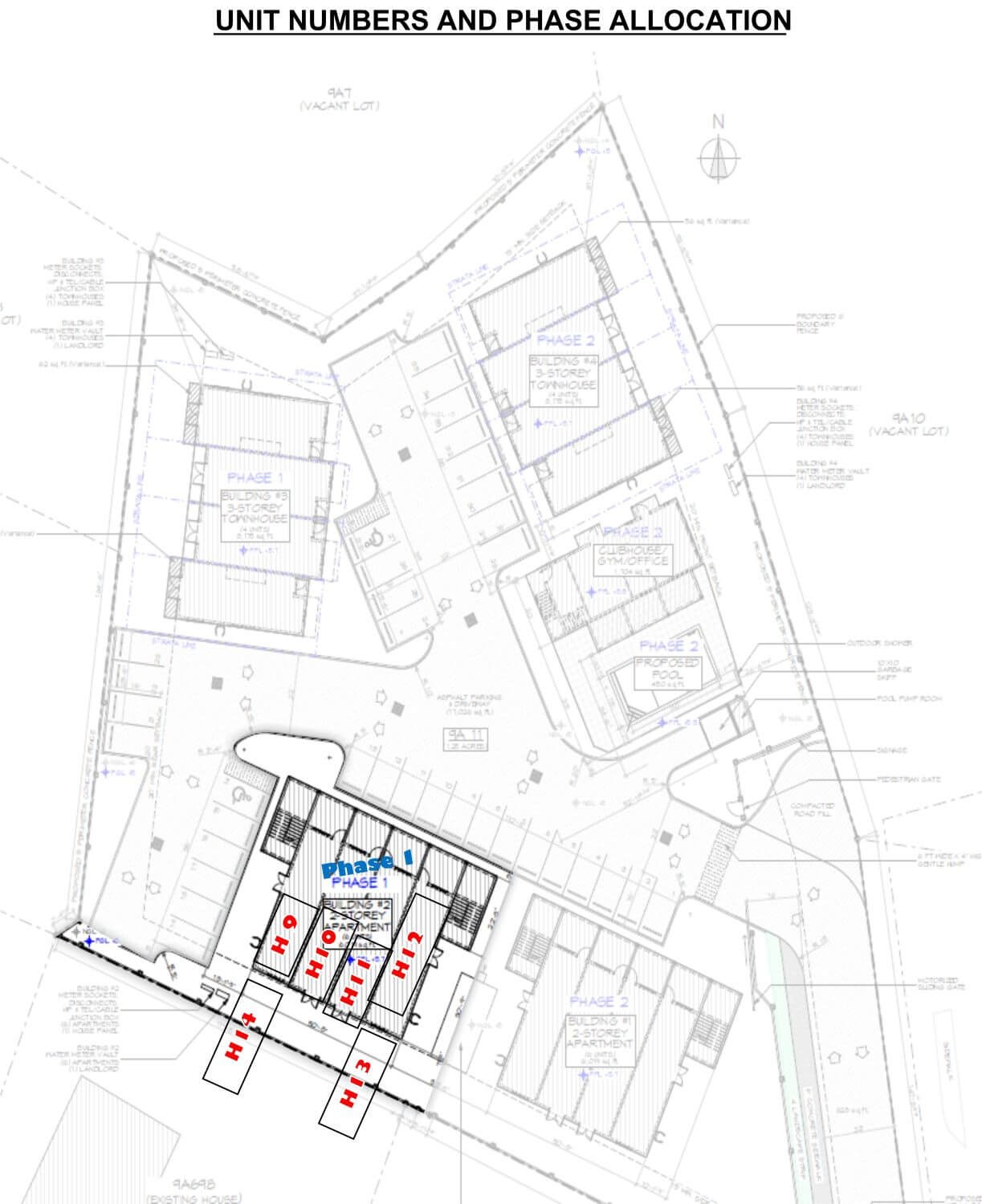
UNIT H9 <SOLD>
- 1 Bedroom
- 1 Bathrooms
- End Unit – Ground Floor
- 784 Sq Ft.
UNIT H10 <SOLD>
- 1 Bedroom
- 1 Bathrooms
- Middle – Ground Floor
- 784 Sq Ft.
UNIT H11 <SOLD>
- 1 Bedroom
- 1 Bathrooms
- Middle – Ground Floor
- 784 Sq Ft.
UNIT H12 <SOLD>
- 1 Bedroom
- 1 Bathrooms
- End Unit – Ground Floor
- 784 Sq Ft.
UNIT H13 <RESERVED>
- 2 Bedroom
- 2 Bathrooms
- End Unit – Second Floor
- 1441 Sq Ft.
UNIT H14 <SOLD>
- 2 Bedroom
- 2 Bathrooms
- End Unit – Second Floor
- 1441 Sq Ft.
General Specifications
Unit
- The One Beds Units consist of 1 bedroom and 1 bathroom, Kitchen and dining room, washroom and reach-in closet.
- The two bedroom units consist of 2 bedrooms, 2 bathrooms, kitchen and dining room, walk in closet, reach in closet, dining and washroom.
Construction
- Exterior Walls (8” concrete block with drywall or equivalent finish)
- 4’ sheetrock interior walls
- All interior walls will be painted with a white or cream coloured flat latex paint except one accent wall in living room painted with a grey or similar colour
Roof
- Concrete – poured cement over a galvanize decking and finished to planning specification.
Doors
- Exterior PGT or similar Aluminium front door
- Exterior PGT or similar Sliding / French or glass door with clear glass.
- Interior colonial or equivalent panel hollow core doors
- All closets design with door to be hollow core by-fold or bypass
Windows
- PGT or equivalent single hung with colonial mounting. Clear glass with screens
Floors
- Interior Floors Ceramic Wood-Look Tiles
- Exterior Floors ceramic tiles to compliment interior design
Appliances
- Whirlpool Side-by-side Refrigerator with water and ice dispenser (French doors refrigerator as an upgrade), dishwasher, range, microwave, washer and dryer.
- Tankless water heater
Light Package
- Ceiling Fan with light kit in living room and bedroom
- Exhaust fan in bathroom
Cabinets
- All wood cabinets with granite countertop and 4” backsplash (Mosaic backsplash as an upgrade)
Plumbing fixtures
- All fixtures to be American Standard/ Moen or similar
- All valves and faucets will be American standard/Moen or similar
Trims
- Baseboard in all rooms
- All trims painted with white semi-gloss paint
Miscellaneous
- Closet Shelves by closet-maid (wooden closet system as an upgrade)
- Insulated ceiling, smooth finish and painted white
A/C System
- Central Air Units
Landscape
- Will be completed as per Developers design working with a local landscaping company.
